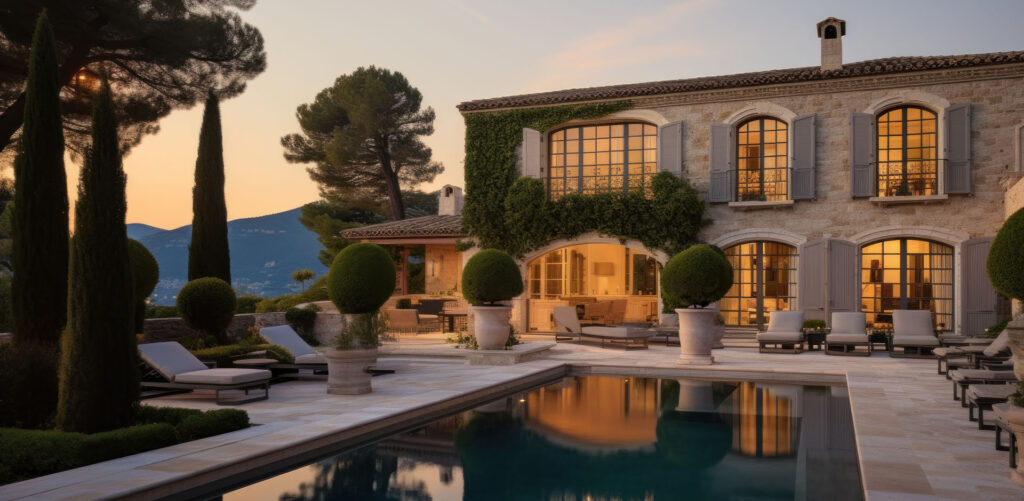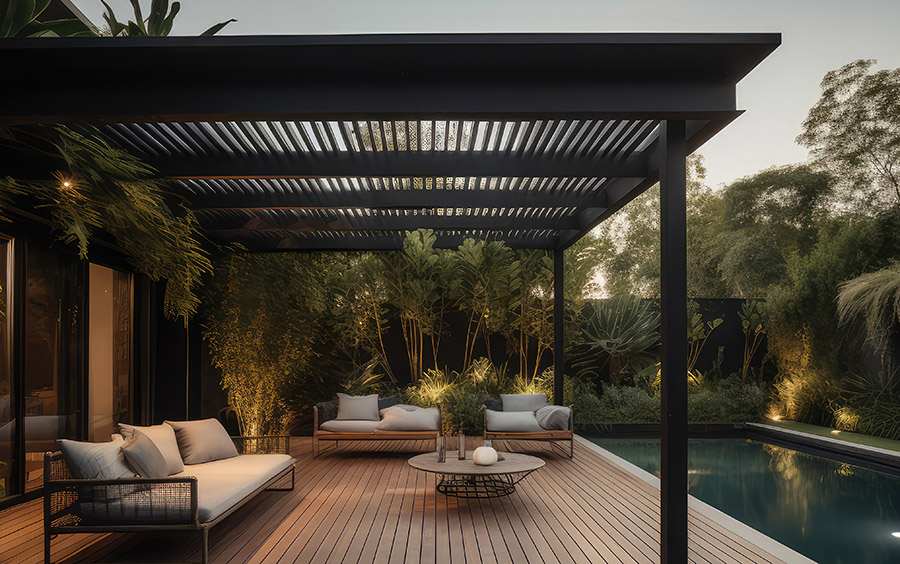Great Destinations deserve art that compliments it’s surroundings.
Lorem ipsum dolor sit amet, consectetur adipiscing elit. Pellentesque in leo ac nunc ultrices ullamcorper vel a est. Donec consequat ultricies laoreet. Nunc viverra luctus hendrerit. Maecenas pulvinar pretium tortor


